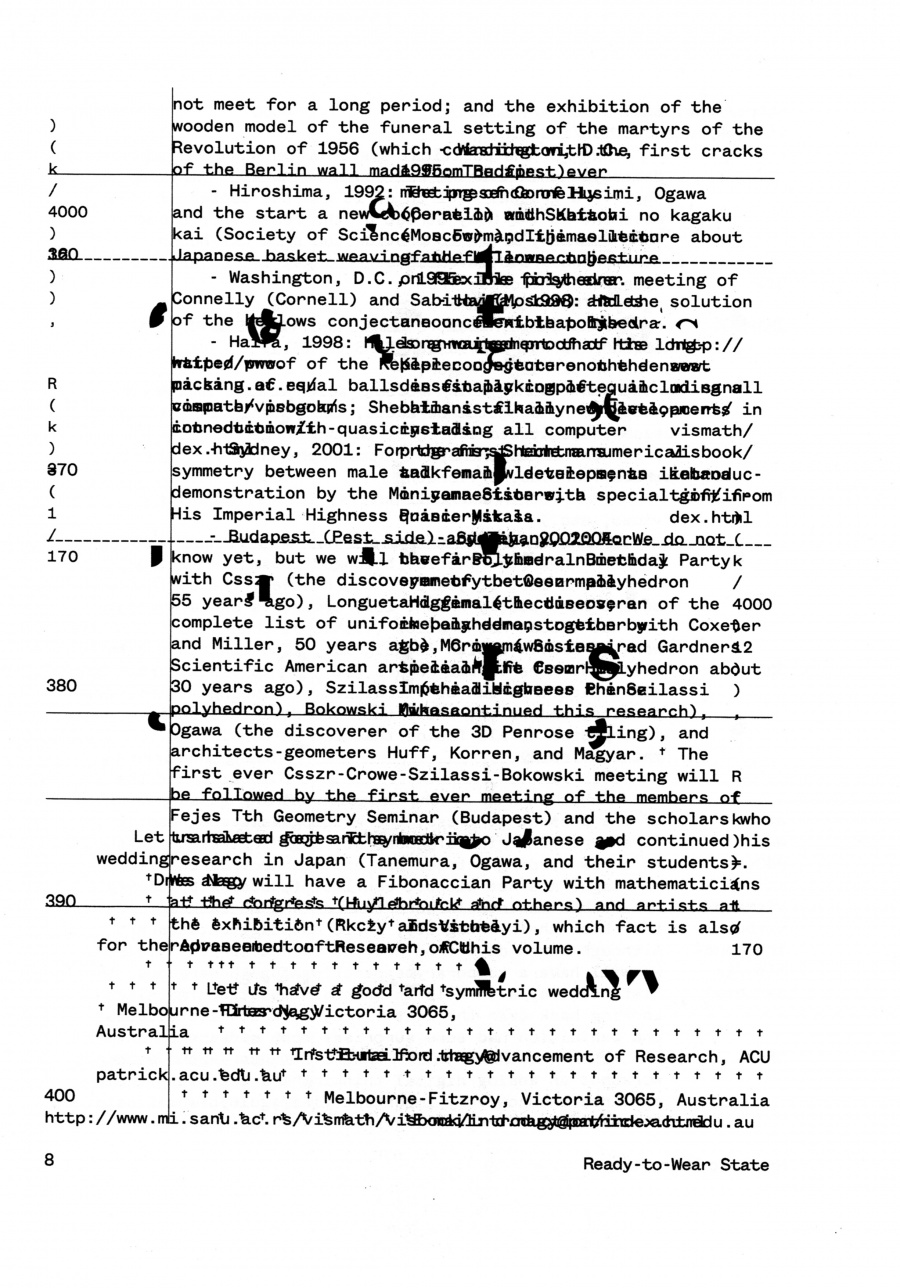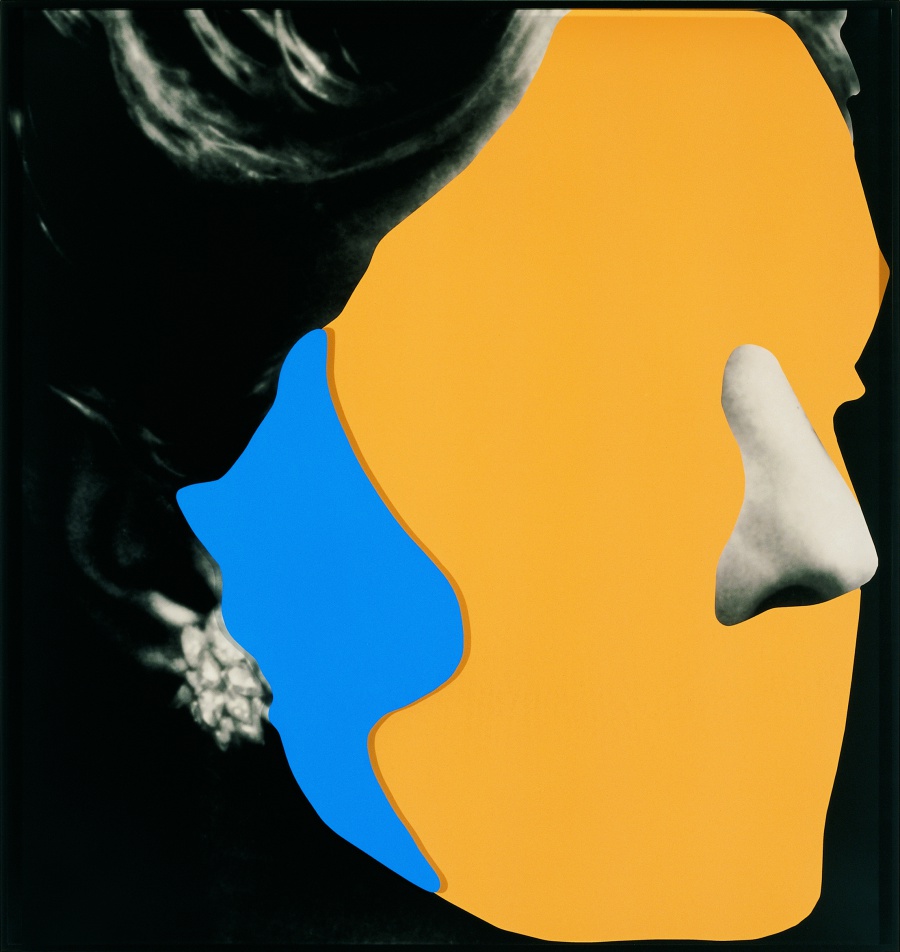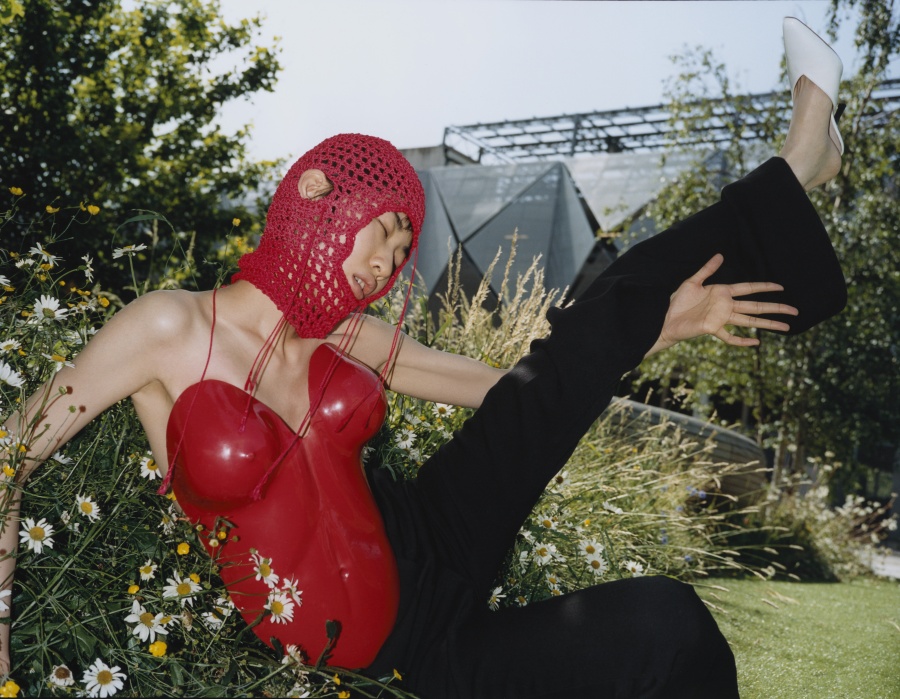A Transformation of Something That Could Otherwise be Very Ordinary
Two architectural heavyweights in discussion: David Adjaye and Francis Kere – the man behind the Serpentine Gallery’s 2017 Pavilion – on radical simplicity, democratic design, and the serpentine Pavilion as a manifesto.
Article by David Adjaye
From Modern Matter 13, The Anti-Issue

Photography by: Jukka Ovaskainen
DAVID ADJAYE: Is your Pavilion a manifesto?
FRANCIS KÉRÉ: Potentially, yes.
DA: I think it is a manifesto because I see in it many elements that are like prototypes of your architectural strategies. For example, the emo¬tional and technical power of the roof. There’s a refinement, but then you’re also using very ordinary materials. There’s an emotional power in the idea of the blurred enclosure, the texture and the relationship to the ground. There is a transformation of something that could be very ordinary, but in your hands it becomes something else. There is this moment where you transform the work and it creates a tension. Can you talk about this interest in the roof, the wall and the floor?
FK: When I received the news that I was going to design the next Serpentine Pavilion, I was excited, but at the same time the programme has a rich history, which is slightly daunting. I tried to come up with something that uses simple materials but also creates surprise. There’s a complexity in its simplicity, which is part of my architecture. I took inspiration from the large number of people in Burkina Faso who sit under the canopy of trees. The canopy creates a sort of shelter; it’s a place where daily life can happen, such as meetings, both official and informal. It’s about gathering together but without closing yourself off from the outside world. The vernacular forms that you find already existing within Gando informed the inspiration for the design. These forms are found in the clay walls of the villagers’ compounds, as well as the low-ceiling straw pavilions where the elders gather to discuss important matters. This latter structure, the ‘gathering place of the elders’, is propped up by logs and therefore completely open to the surrounding landscape and community members. As a child, I came to understand the space underneath the elder’s pavilion as very important, almost sacred. The image of the tree, together with these vernacular forms in Gando, allowed me to clearly separate the functions of each element: the shading created by the roof, the enclosure of the walls and the shadowed floor as a form of shelter.
“I think without innovation there is no development.”

Photography by: Jukka Ovaskainen

Photography by: Jukka Ovaskainen
DA: Did you think it could translate into an English context? You’re making an African reference in your Pavilion design but it would be good to understand how you think about human beings. Is there some¬thing primal that you’re reaching to – a deep, human instinct that goes beyond the boundaries of nationality?
FK: It’s universal. I was inspired by the figure of the tree in a landscape and I wanted to explore the feasibility of engineering, of having a cantilever roof with a huge span. This relates to London, where technology is at its highest level. I tried to benefit from working here and to create a building with ordinary techniques. Technique is engineering. It’s architecture. It’s structure.

Photography by: Jukka Ovaskainen

Photography by: Jukka Ovaskainen
FK: I became an architect because I wanted to create a school in Burkina Faso, in a village where there was no school. I wanted to use the local resources and to get the people who lived there involved in order to reduce the costs and to transfer knowledge. In that way, things needed to be very simple. The question I always ask is: ‘What is the purpose? Why am I designing?’ If it’s an educational structure, I’m thinking about children in Africa having to walk three hours in the sun. I therefore create a structure to shape their lives, to allow them to stay at home. If I were to design a commercial structure, I wouldn’t just create shelves to store products, I’d create a structure that in itself would inspire. As architects, we can be teachers. We can pass on knowledge. At the same time, I also have a chance to learn.
DA: So you see it as an exercise where you’re learning and they’re learning too? You make architecture intelligent enough to deal with with extreme climates without the need of what we have referred to as the ‘box’ – mechanical air conditioning systems. Can you elaborate on your approach to sustainability?
“As architects, we can be teachers. We can pass on knowledge. At the same time, I also have a chance to learn. “
FK: Climate is always a driving force in my work and it goes without saying that Burkina Faso has a unique and different weather pattern. It’s dry and hot, which is followed by a very intense rainy season. The architecture emerges from the need to keep rooms cool and dry at the same time. Here in London, to create a structure in the British summertime is to provide a shelter from the rain so that people can stay protected, but where, on a sunny day, when it’s hot, they can stay inside the Pavilion. The structure is open. It’s breathing. For me, sustainability is about looking at the level of technology in the context of a particular country and working out how I can use this in a different but open way. Sustainability means transfer, knowledge transfer.
Read more in Modern Matter issue 13, The Anti Issue.

Photography by: Jukka Ovaskainen



